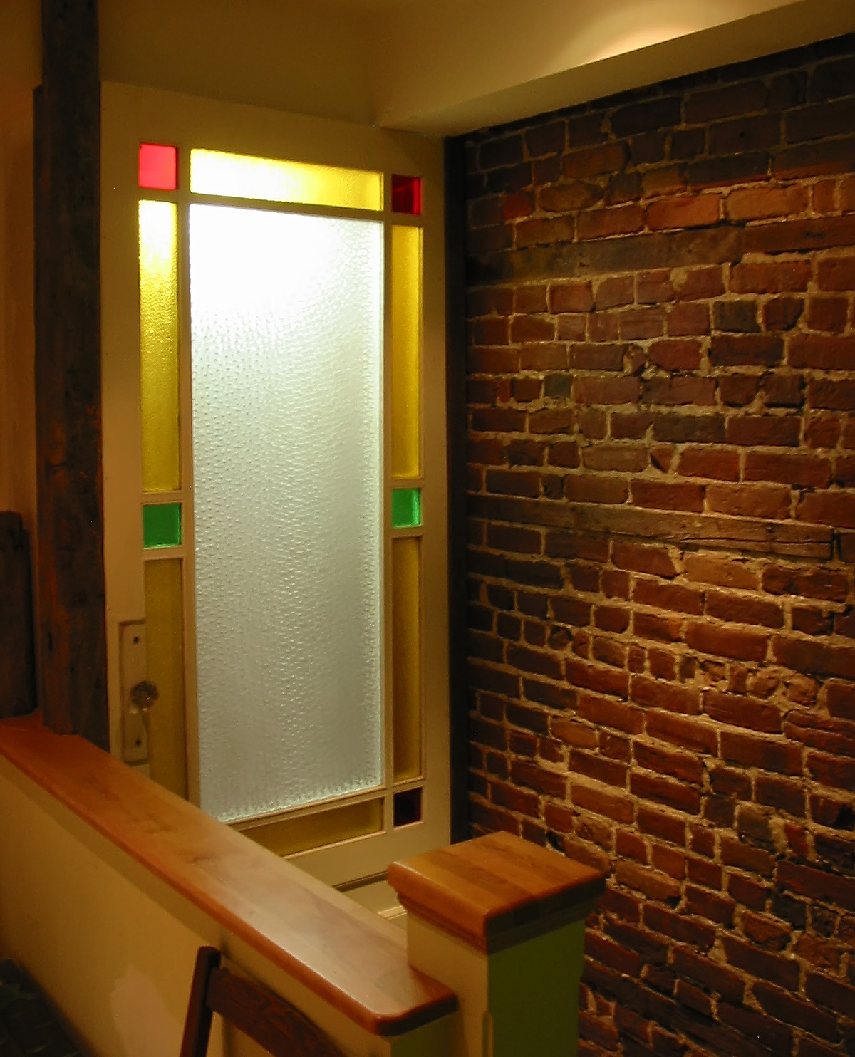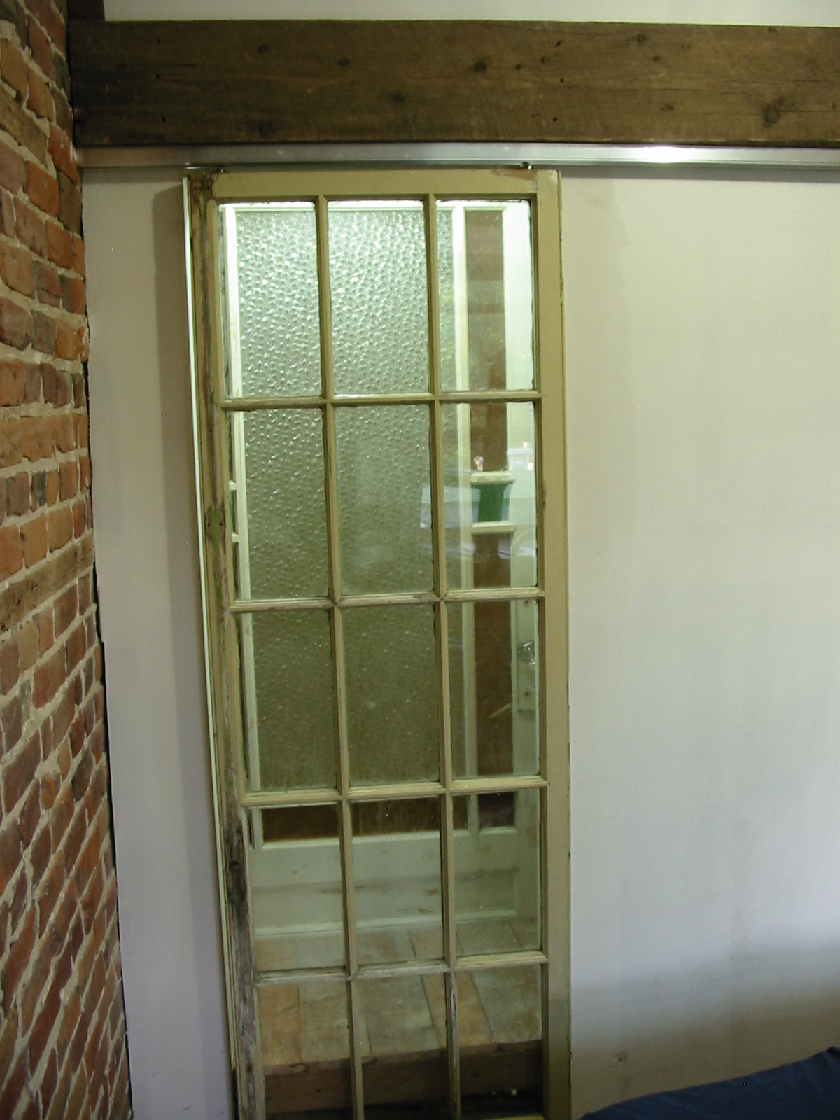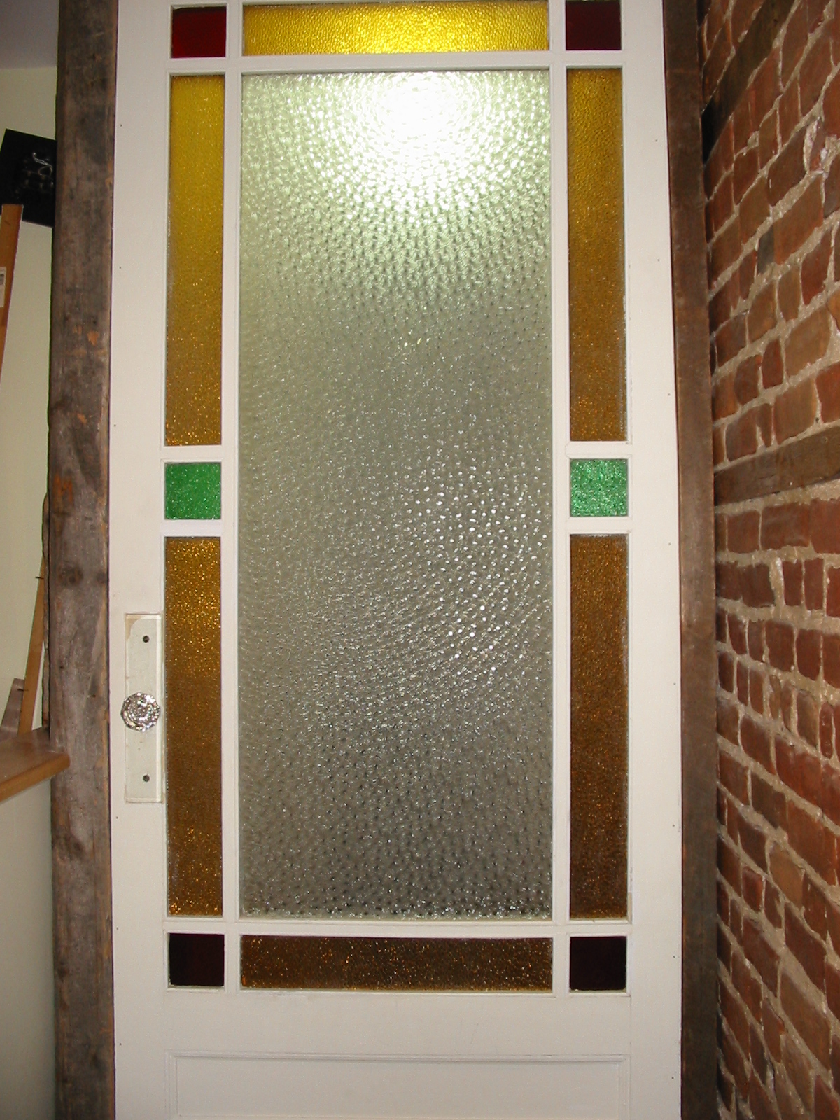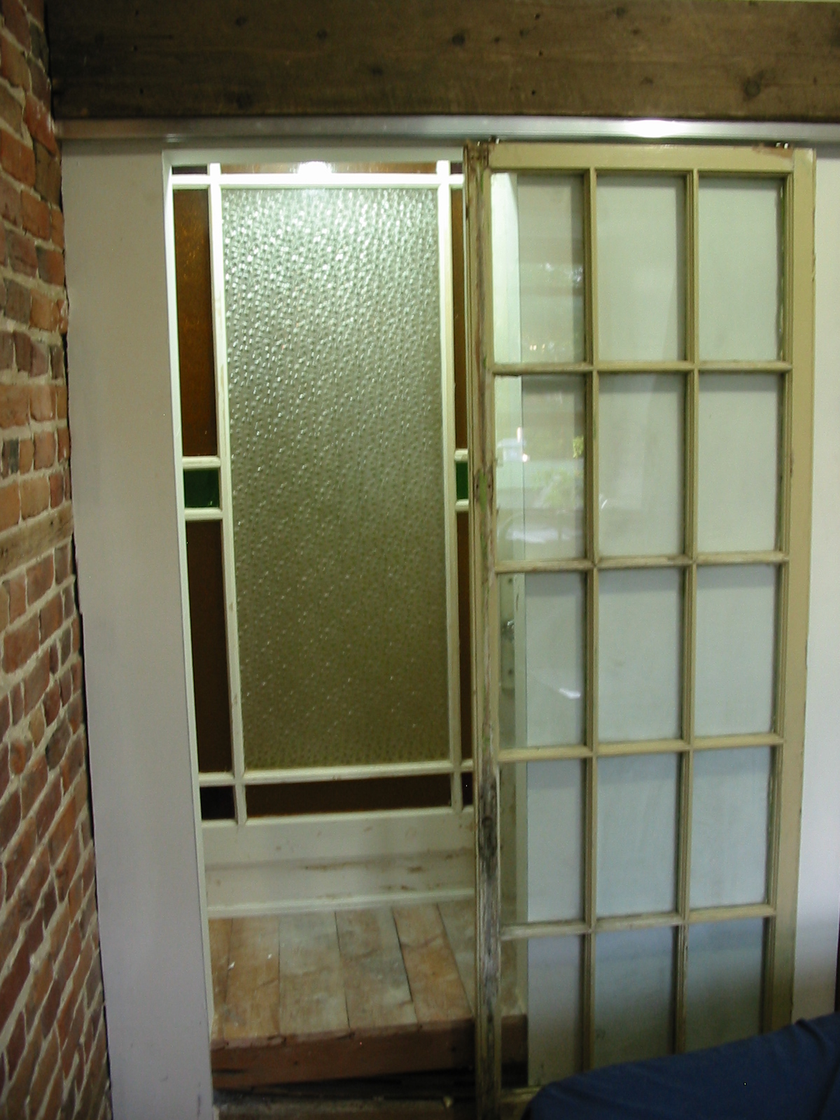An employee of a local engineering firm hired me to evaluate and do a seismic retrofit on their basement walls, posts and beams. As typically found in our basements here in the Victoria, the cripple walls on which the house rests have very little resistance to the lateral forces of an earthquake. The result can be catastrophic if the first floor of the house slides off and lands a couple of feet off the side of the foundation. Shockingly, the beams under this house were not connected at all to the posts, and the posts were too short and shimmed with blocks of wood. I replaced these posts and reinforced all the others. The entire perimeter was bolted down, shear panelled and connected to the floor structure above. Some rot was discovered in the sill plates and they were replaced along the way, and of course the entire wall was insulated and a vapour barrier was installed.
reclaimed timber, salvaged doors and a missing closet
In this particular adventure, a client required a closet in a spare bedroom. The only space available was over the adjoining staircase. With the creative and whimsical re-use of reclaimed 100-year-old timbers from my collection, two matched stained-glass doors of the same vintage I salvaged from another house, I built a closet suspended over the stair. Lit from inside, the closet casts an intriguing glow over the stair.













