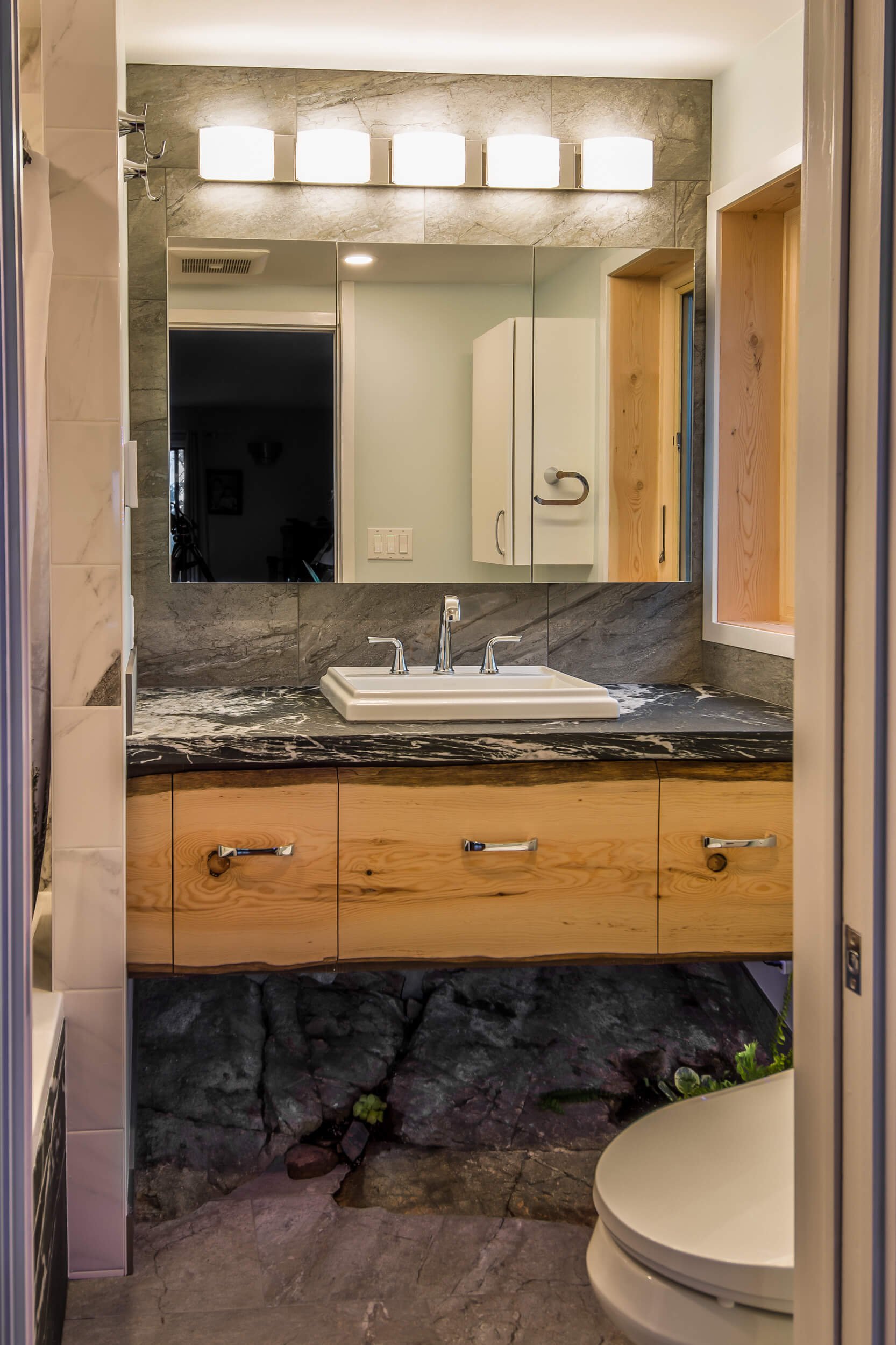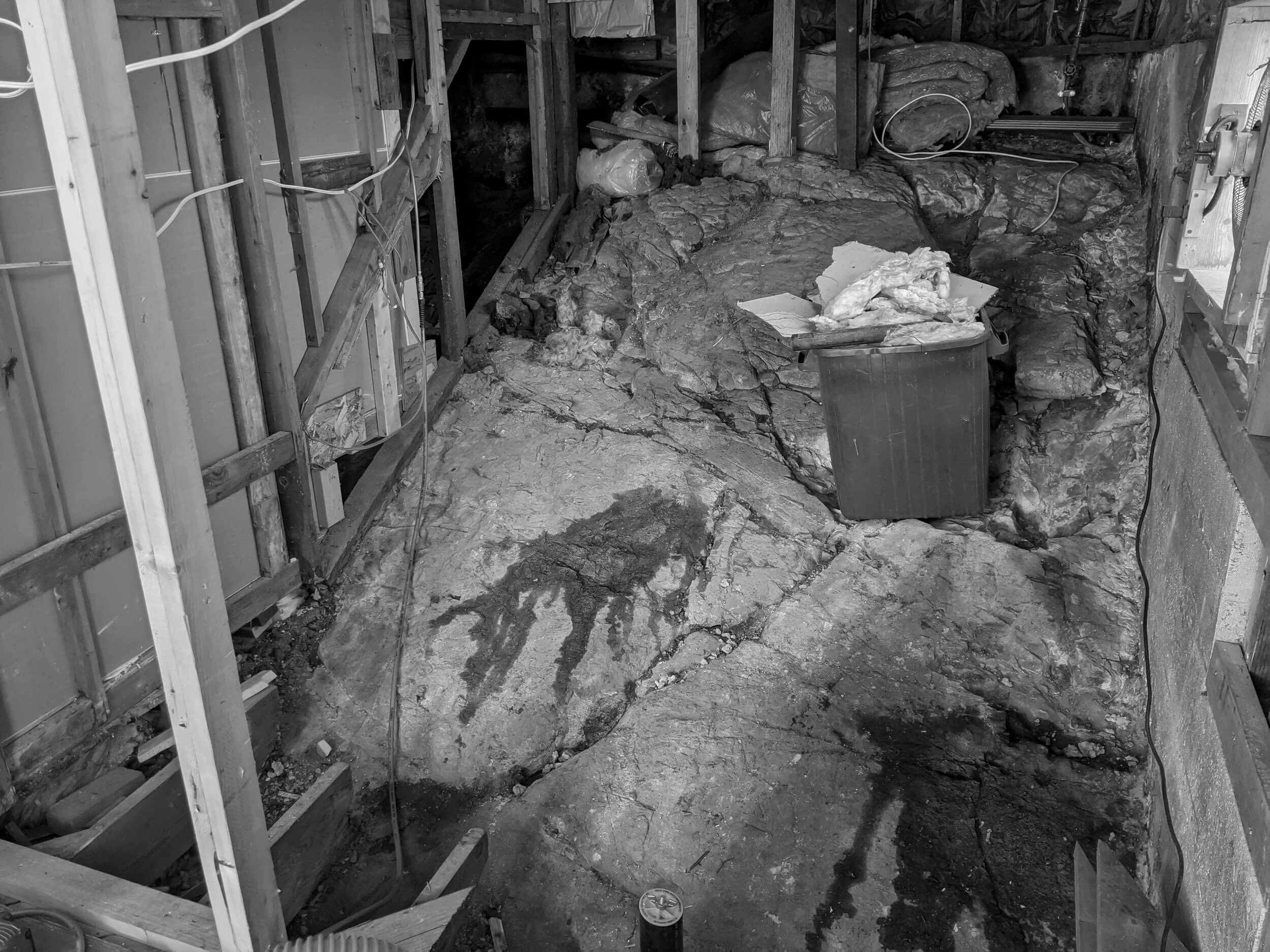A full bathroom was cleverly slipped into this problematic basement space: by floating the vanity and a calculated placement of the tub, the intruding bedrock was navigated and turned into a feature. I chose a tile that would meld with the rock and unify the floor and back wall plane. Careful scribing of the tile helps create the illusion of a continuous rock floor. A grow light on a timer will help along the planned fernery under the vanity. Locally mined dense slate, in a flamed finish, is used on the tub apron and countertop. A fir slab from a locally felled urban tree was transformed into the vanity drawer fronts to continue the natural feel of the space. Full depth cabinets maximize the storage space in this small, modestly luxurious bathroom.
Another Victoria renovation: a modern, open-plan kitchen
If you've ever stepped into a kitchen in Victoria, you're likely familiar with these cabinets – the quintessential 80's contractor special. I too once had them in my own home, and I can honestly say I don't miss them at all. Neither does this delighted homeowner, as evidenced by the stunning transformation of their kitchen.
"Our new kitchen is gorgeous and is finally a space I enjoy being in! We can’t thank Adrian enough!"

















