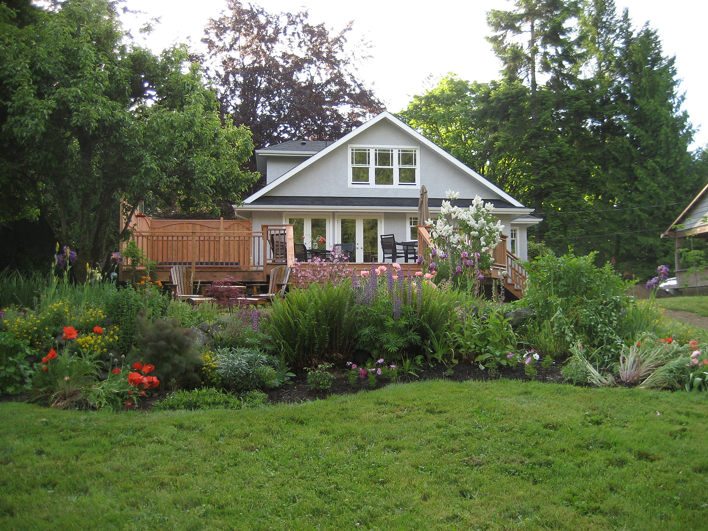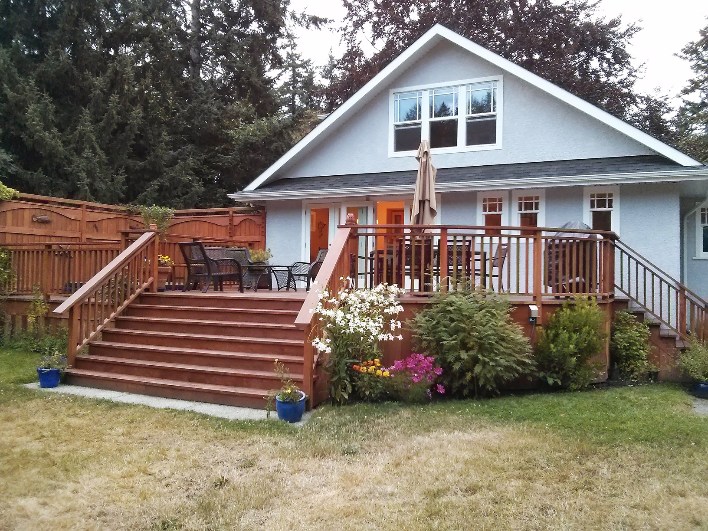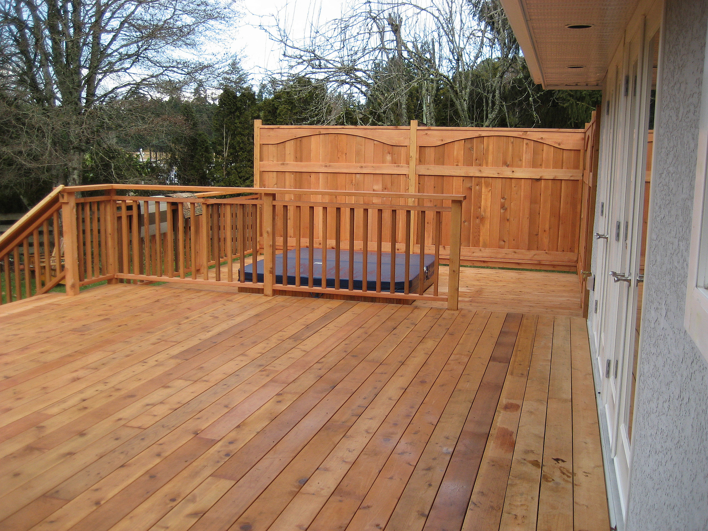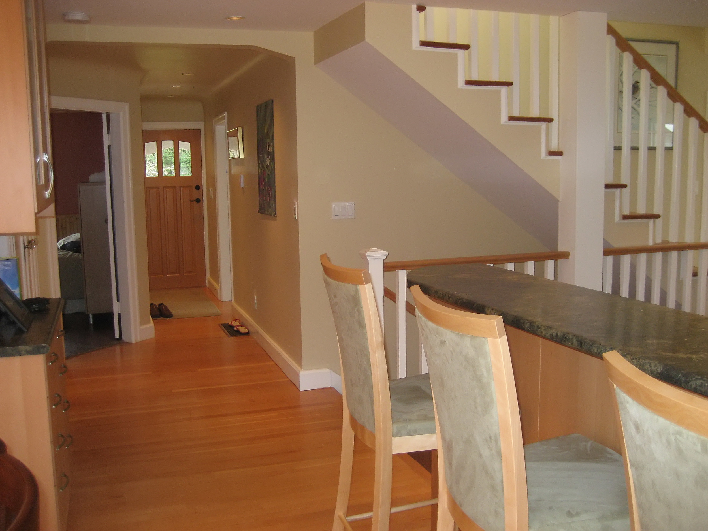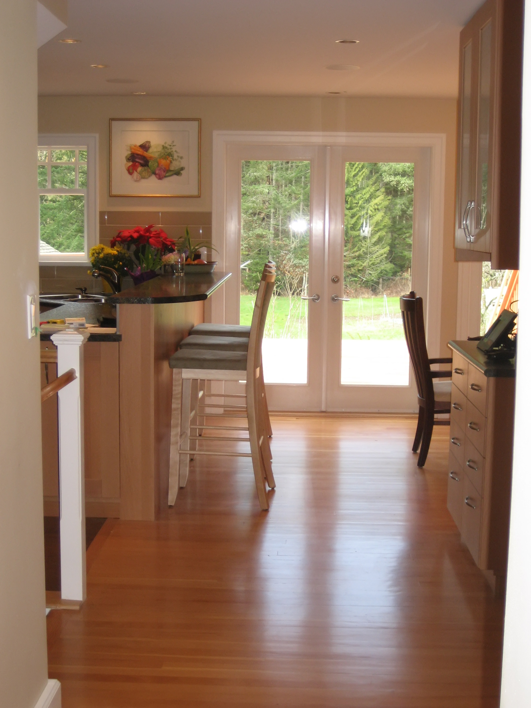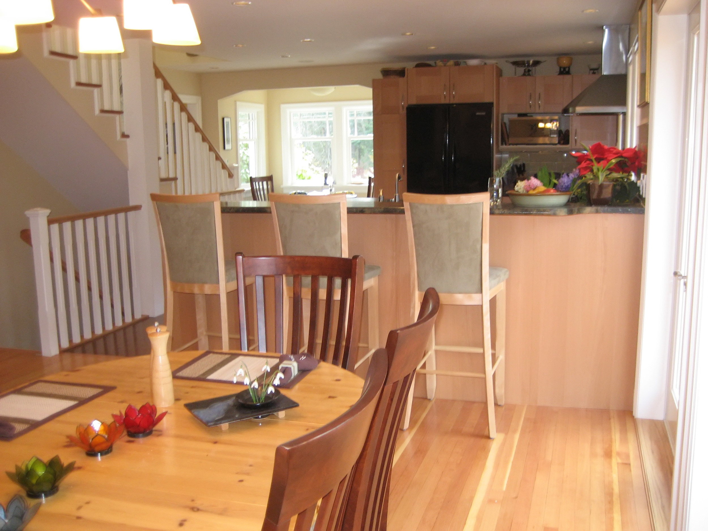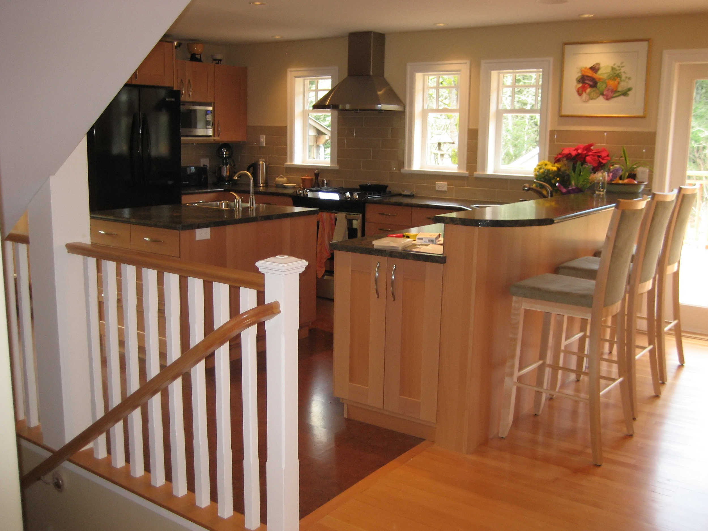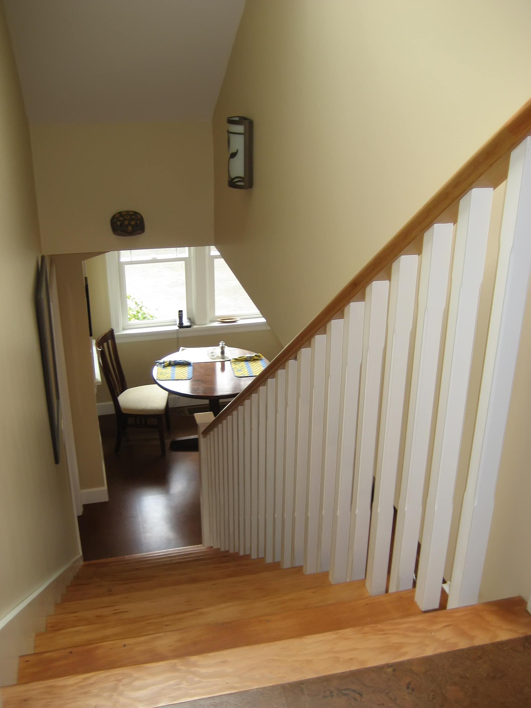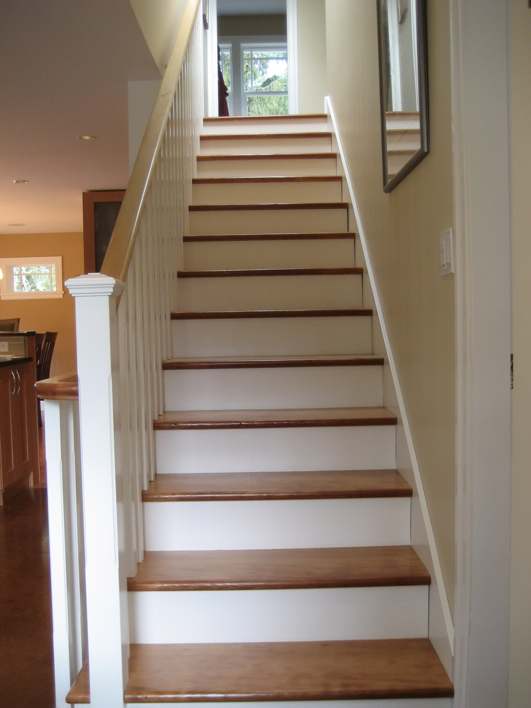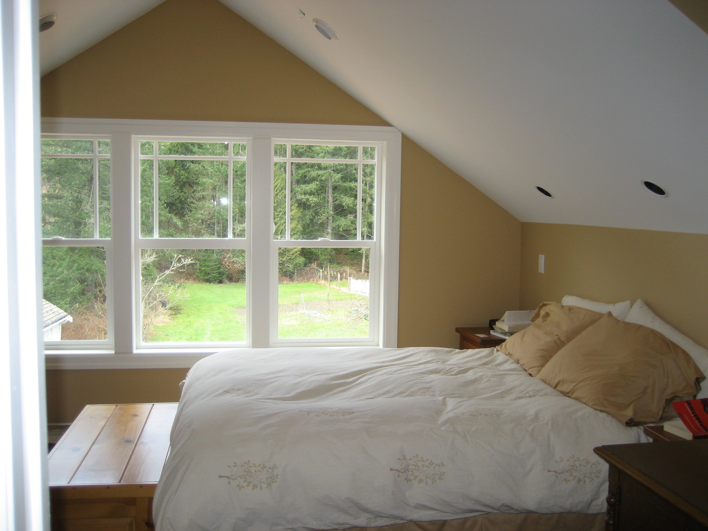A couple approached me to come up with a design for their recently purchased home. They loved to garden, cook and entertain. Unfortunately the kitchen was awkward, there was no dining room and the house had no visual connection to the garden. All of this was because of an ill-conceived staircase that sat in the middle of the back of the house. A bold move was necessary: the entire staircase would need to be moved out of the way to be able to really blow open the back of the house. A bright, modern kitchen suitable for two cooks, french doors onto a luxurious deck (complete with hot-tub) and a large dining room resulted from the redesign: rewriting the narrative of this quaint house.
Cork tile feature wall
A nice kitchen wall I made covered in cork. There was plenty of storage elsewhere in the kitchen so I forewent the standard kitchen cabinetry over the sink to showcase a long wall clad in cork It is under a skylight so plants can cascade down the wall.


